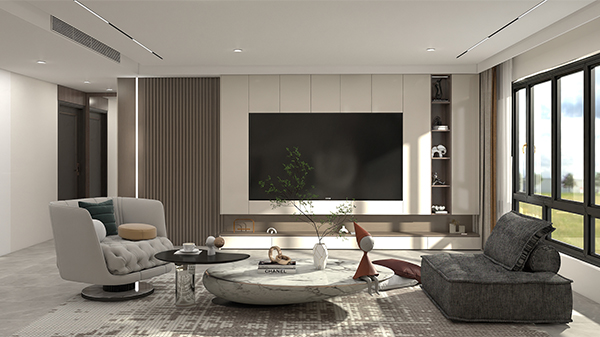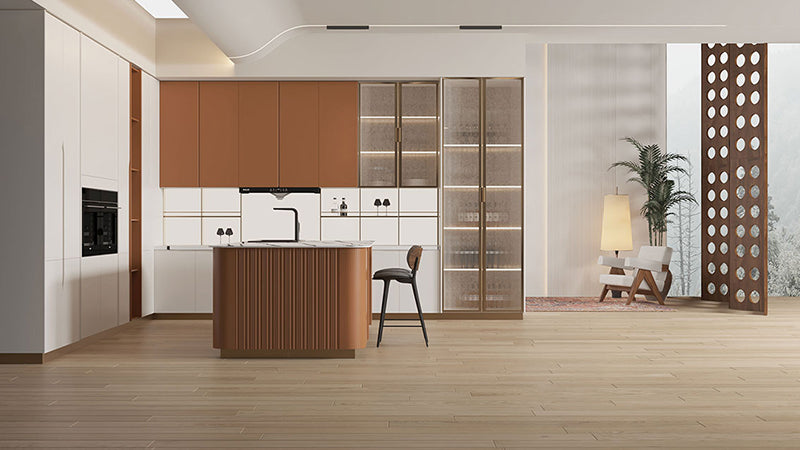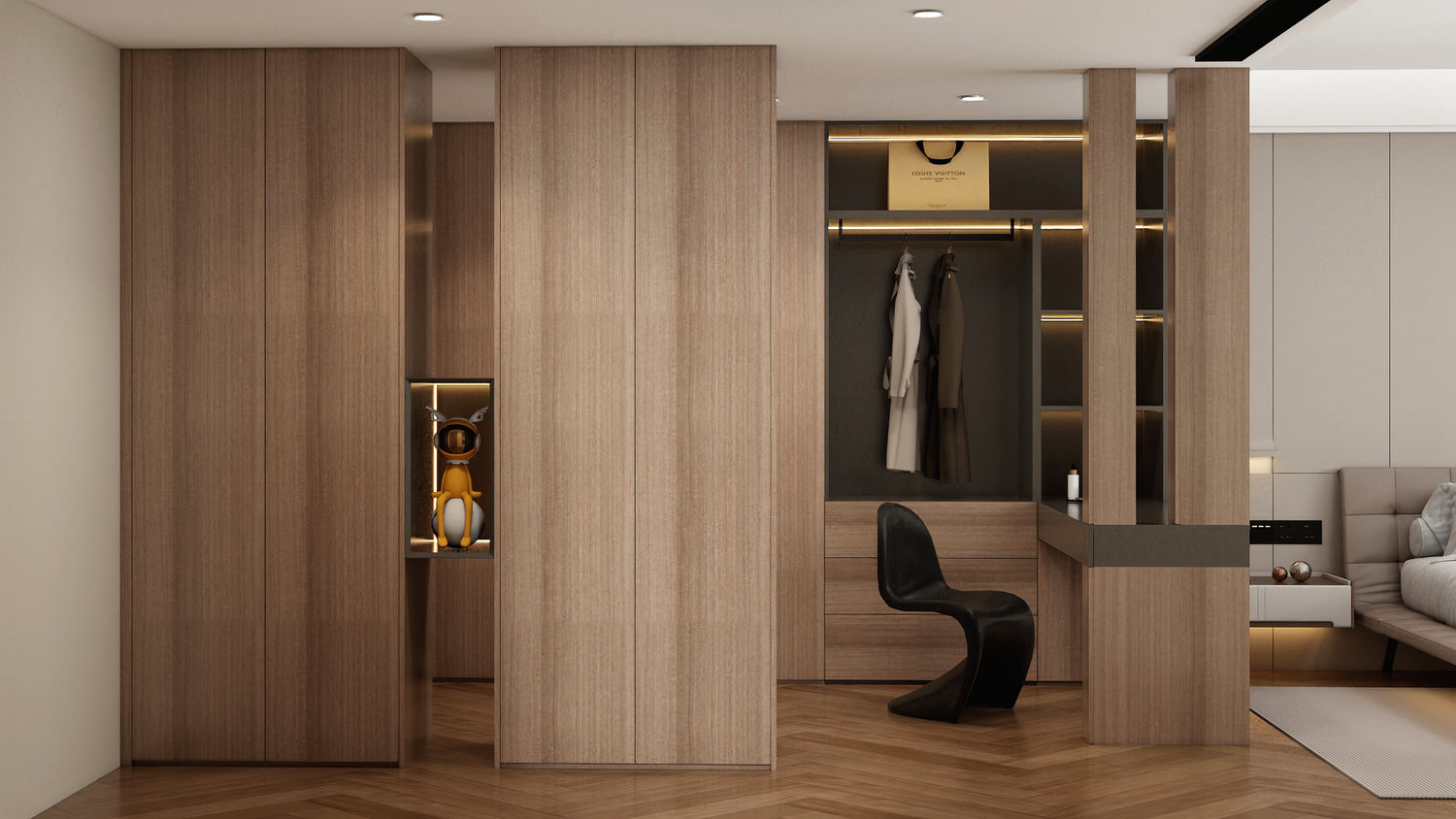Before & After – A Breathtaking Home Transformation by GoldenHome
There’s nothing quite like seeing a dramatic home transformation unfold — and this recent GoldenHome project is a perfect example of how smart design and custom craftsmanship can completely redefine a space.

The Starting Point
The original home layout was dated, compartmentalized, and lacked the flow and function needed for modern living. Dark cabinetry, minimal storage, and awkward room transitions made the space feel smaller than it really was. The homeowners dreamed of a fresh start — one that combined comfort, elegance, and efficiency.
The Full Home Remodeling Journey
GoldenHome’s expert team took on the challenge with a complete full home remodeling plan. From reimagining the kitchen with sleek, custom cabinets to upgrading the bathrooms with clean lines and durable finishes, every inch of the home was redesigned with purpose.

We integrated open-plan living, smart storage solutions, and contemporary color palettes to create an environment that feels both spacious and personal. Our factory-direct customization allowed every detail — from wardrobe interiors to kitchen hardware — to be tailored to the homeowner’s lifestyle.
The Stunning Result
The result is a cohesive and stylish home that feels brand new, yet deeply personal. Natural light flows effortlessly through the redesigned layout, while built-in features provide both beauty and function. This home transformation wasn’t just about aesthetics — it improved the way the homeowners live, day in and day out.
At GoldenHome, we believe every home holds potential. With over 25 years of experience and advanced manufacturing capability, we help clients turn their vision into reality — one room at a time.



