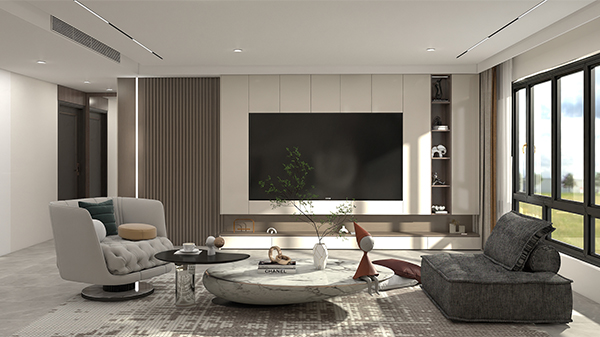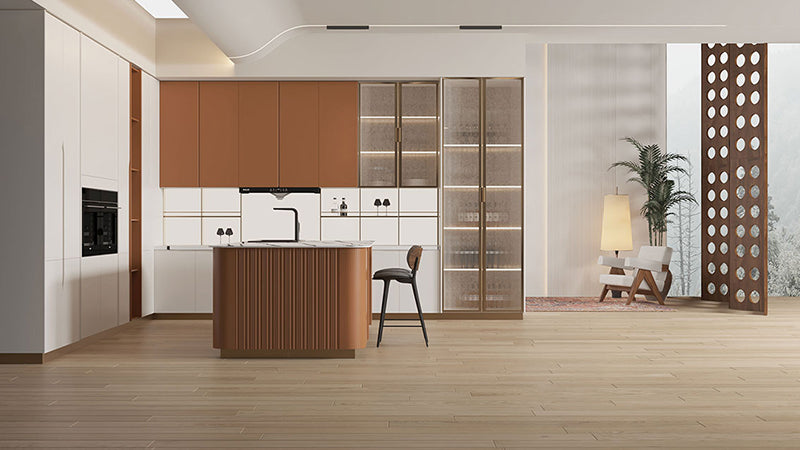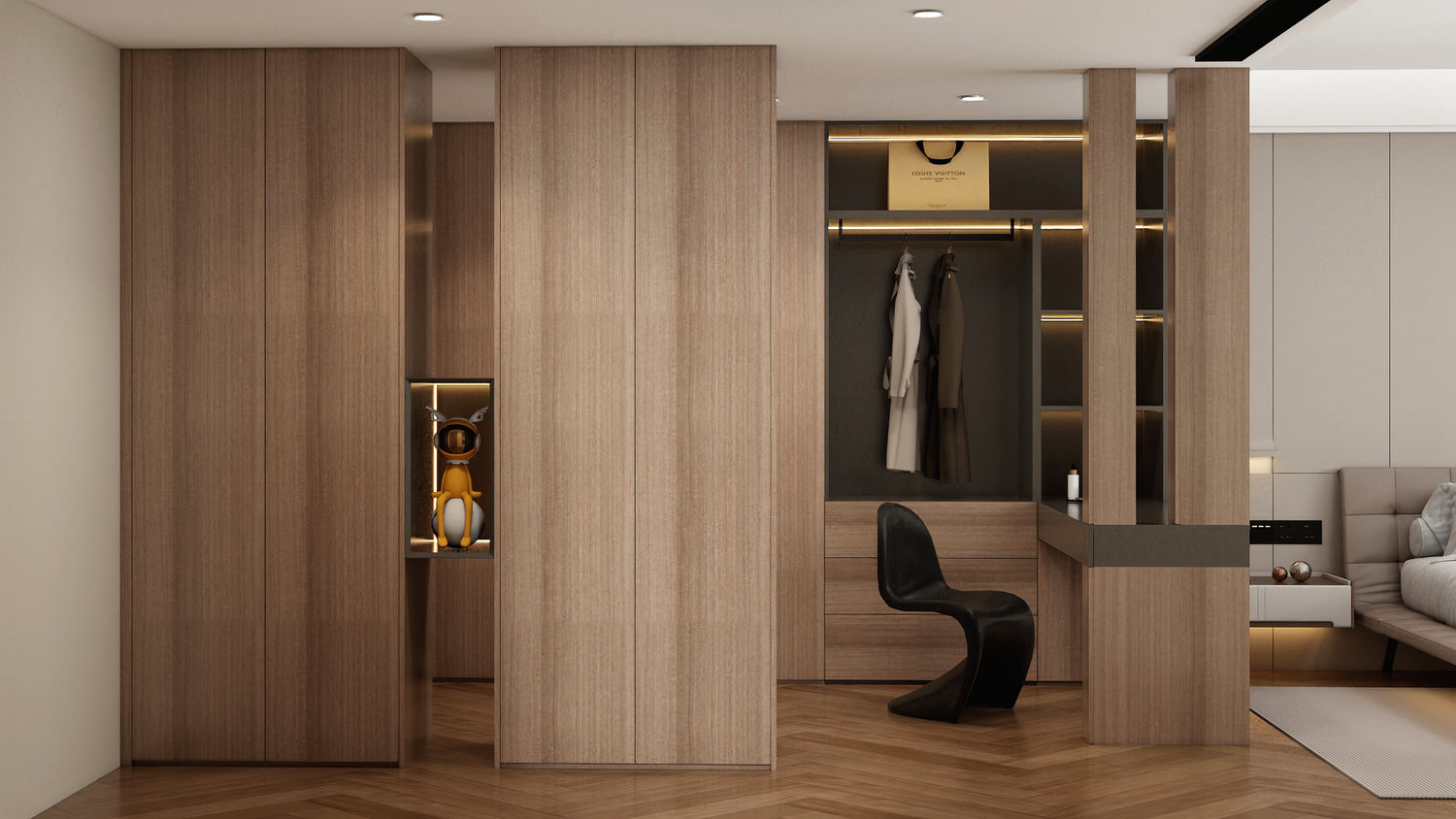Enhance Your Home with Better Living Design for Storage and Organization
Is it time to declutter and streamline your cabinets and closets? Embracing Better Living Design principles can significantly improve home organization and storage efficiency, catering to evolving lifestyles, ages, and abilities.

Creating Accessible Home Spaces
A cornerstone of Better Living Design is ensuring accessibility for all household members, whether in the kitchen, bathroom, laundry room, or closet. Key considerations include:
Adapting cabinetry, shelves, and doors for both right- and left-handed users.
Designing components that are accessible from both seated and standing positions.
Simplifying elements for easy opening and minimal effort.
Accommodating varying hand sizes and grip strengths.
Accessible Closets Made Simple

Optimize closet accessibility with these tips:
Position clothing rods and shelves at eye level, ensuring easy viewing and access, especially for wheelchair users.
Utilize adjustable-height closet components to accommodate changing needs (ideal height range: 3 feet to 5 feet 5 inches).
Install pull-down closet rods for added convenience.
Opt for lever-style or D-shaped door handles for effortless opening.
Accessible Cabinets for Every Need
Make cabinets user-friendly with these adjustments:
Choose easy-to-handle cabinet hardware like D-shaped handles, ideal for those with limited hand strength.
Incorporate full-length shelves in pantries to maximize storage and facilitate wheelchair access.
Install Lazy Susans in corner cabinets to optimize space and simplify item retrieval.
Implement pullout shelves wherever possible to enhance convenience.
GoldenHome: Your Partner in Home Renovation and Design
Discover the best solutions for home renovation and design at GoldenHome. Connect with top-notch tools, resources, and vendors to elevate your living spaces.
For more decoration ideas and expert advice, visit the GoldenHome official website today.

Creating Accessible Home Spaces
A cornerstone of Better Living Design is ensuring accessibility for all household members, whether in the kitchen, bathroom, laundry room, or closet. Key considerations include:
Adapting cabinetry, shelves, and doors for both right- and left-handed users.
Designing components that are accessible from both seated and standing positions.
Simplifying elements for easy opening and minimal effort.
Accommodating varying hand sizes and grip strengths.
Accessible Closets Made Simple

Optimize closet accessibility with these tips:
Position clothing rods and shelves at eye level, ensuring easy viewing and access, especially for wheelchair users.
Utilize adjustable-height closet components to accommodate changing needs (ideal height range: 3 feet to 5 feet 5 inches).
Install pull-down closet rods for added convenience.
Opt for lever-style or D-shaped door handles for effortless opening.
Accessible Cabinets for Every Need
Make cabinets user-friendly with these adjustments:
Choose easy-to-handle cabinet hardware like D-shaped handles, ideal for those with limited hand strength.
Incorporate full-length shelves in pantries to maximize storage and facilitate wheelchair access.
Install Lazy Susans in corner cabinets to optimize space and simplify item retrieval.
Implement pullout shelves wherever possible to enhance convenience.
GoldenHome: Your Partner in Home Renovation and Design
Discover the best solutions for home renovation and design at GoldenHome. Connect with top-notch tools, resources, and vendors to elevate your living spaces.
For more decoration ideas and expert advice, visit the GoldenHome official website today.



